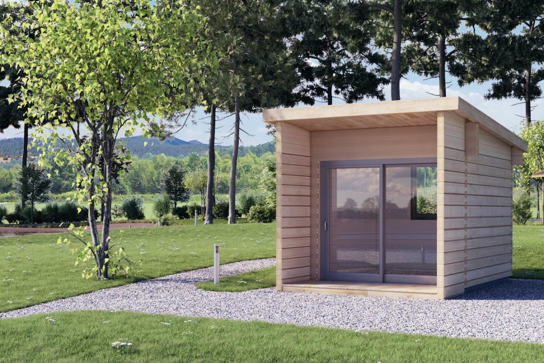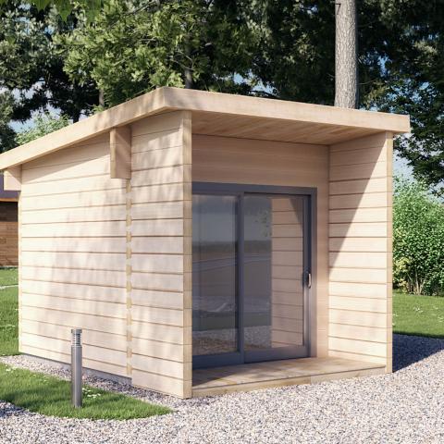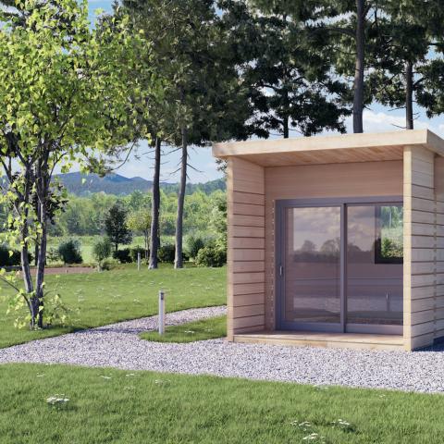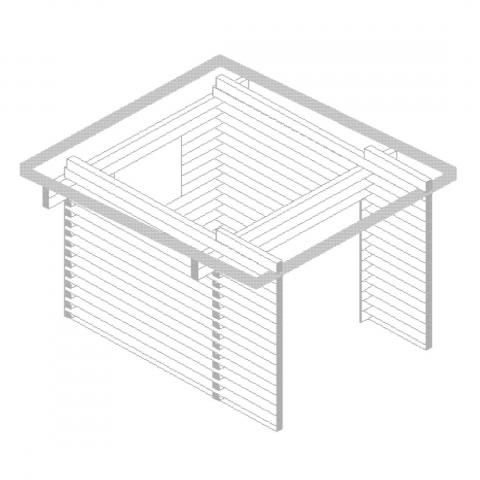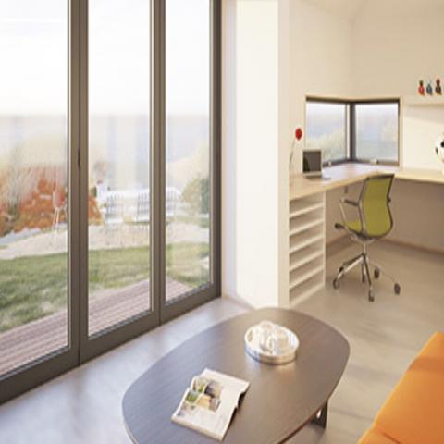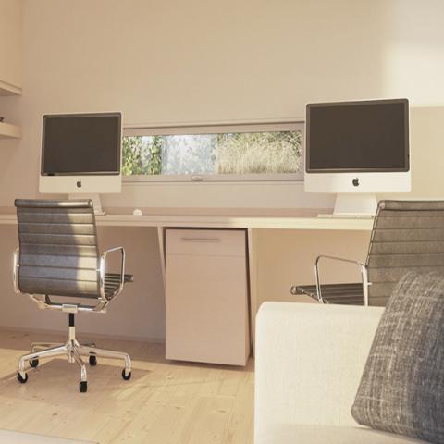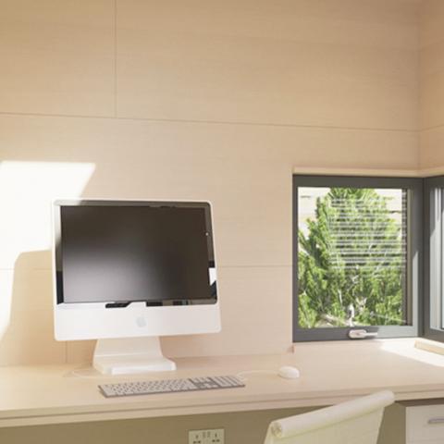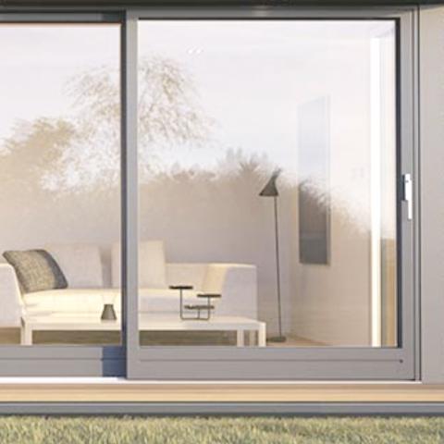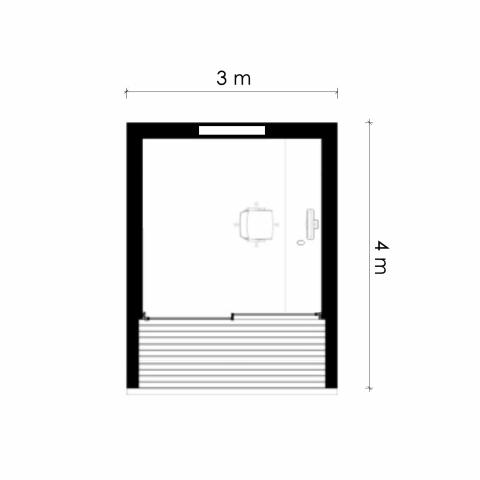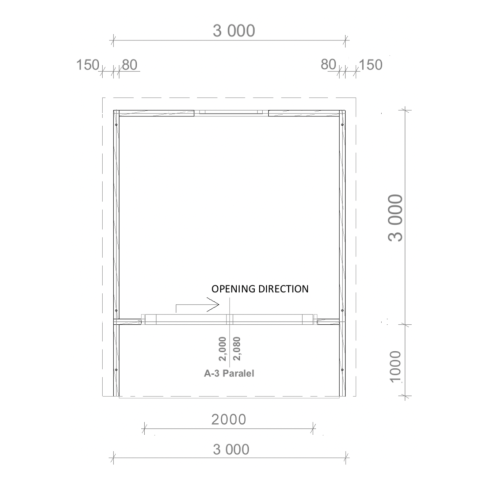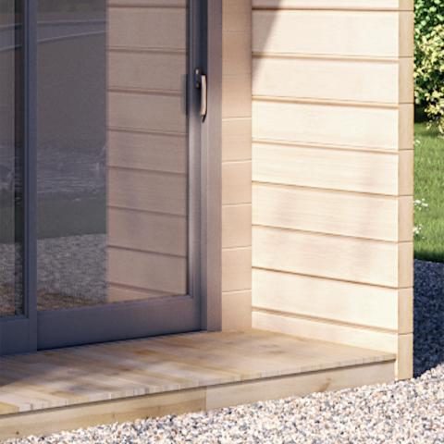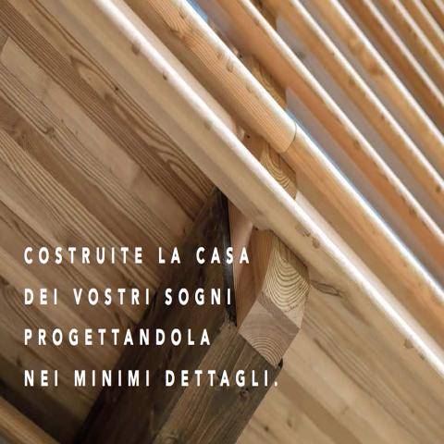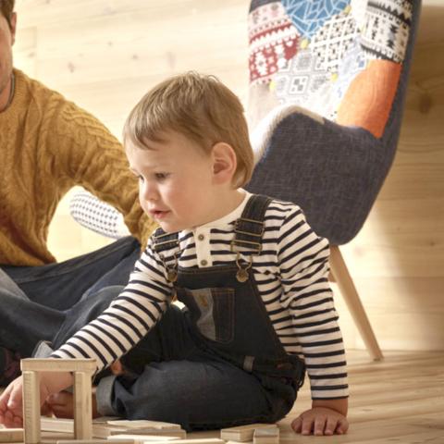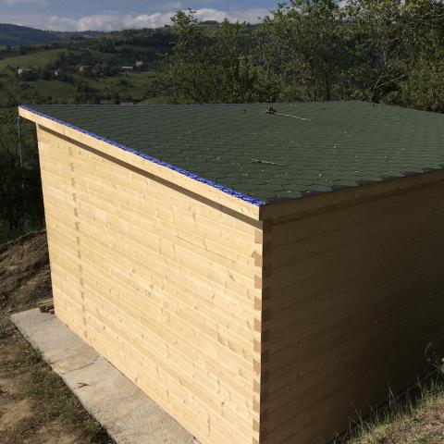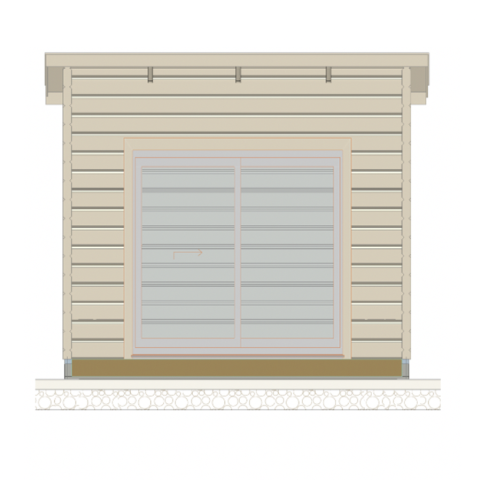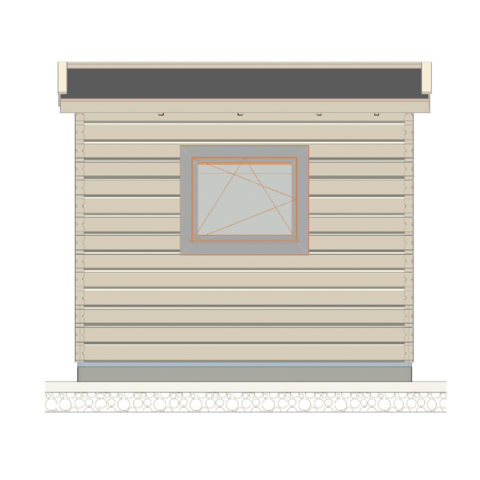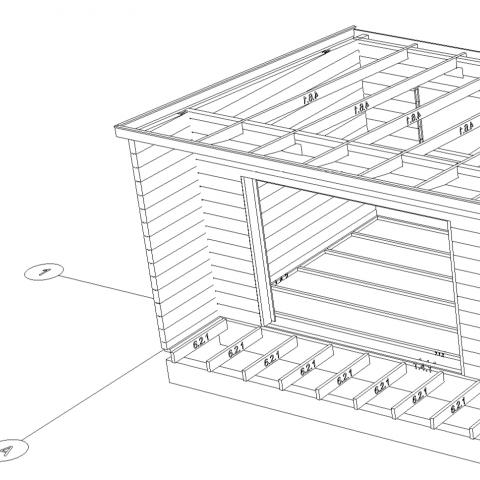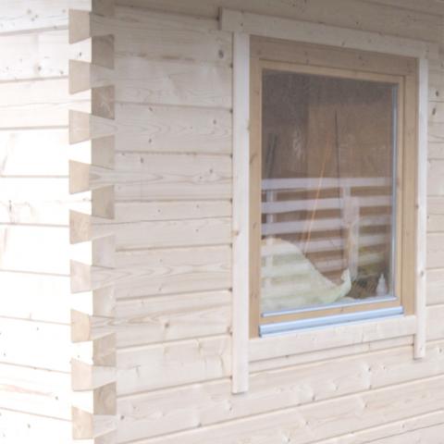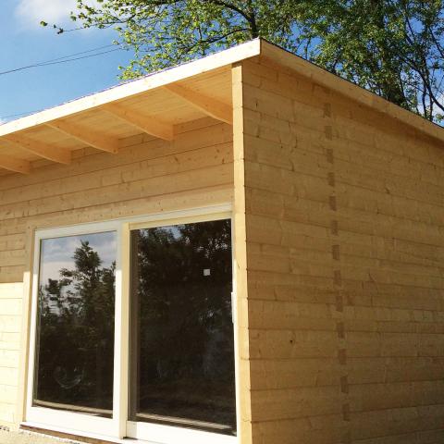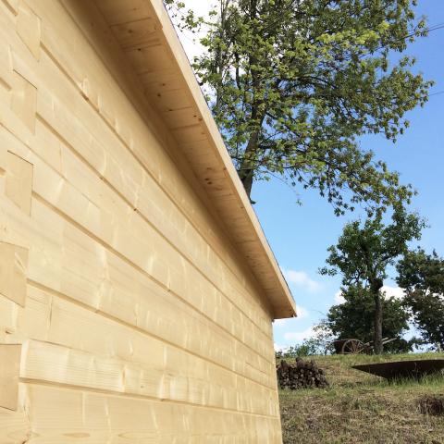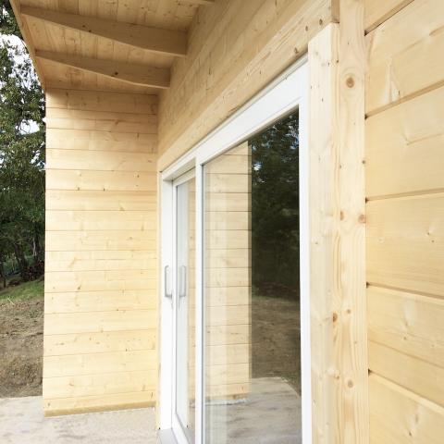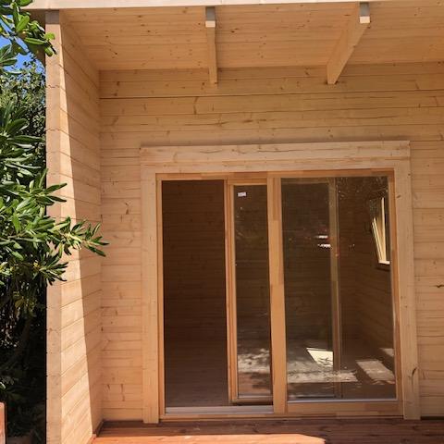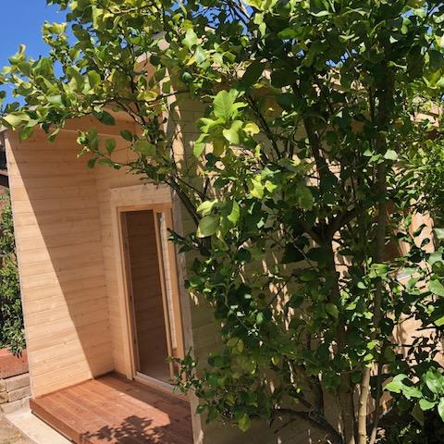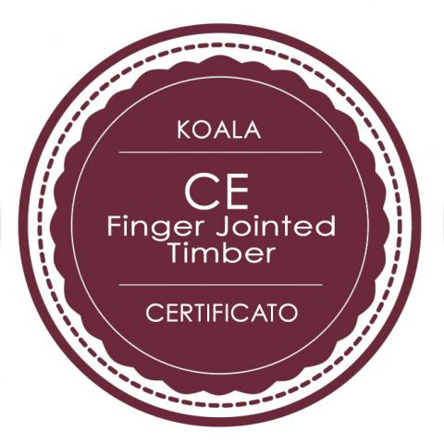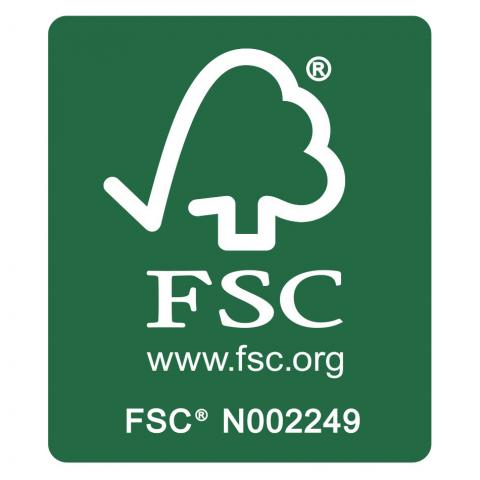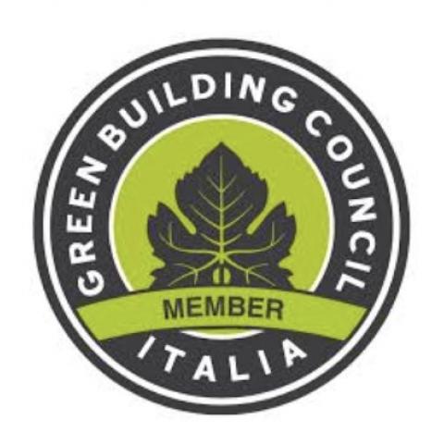Garden Office LOFT-12
This design loft is a sturdy house of laminated wood with an exta-large thickness (76mm) that guarantees a unique stability and strength but also a modern, minimalist and elegant design. The cube-shaped architecture of the KOALA LOFT houses optimizes the interior spaces and makes the exterior design look sinuous and seductive: essential and massive design that pleasantly marry any urban garden. The choice of the modern blockhouse system (blockbau) and of the wide thickness aims to underline the clean and integral architecture, increasing the overall appearance of the architectural project: sharp, pure, in a modern way minimal edges.
The wooden design loft has the ideal dimensions for a functional living space and for a single representative office. Like all KOALA products, this LOFT uses only "Grade-A" quality certified Nordic spruce wood. If you are dreaming of an elegant and comfortable loft for your office or maybe a nice chill room then this garden house is designed to amaze you.
The single-pitched roof tends to blend because of the precise geometry of the loft and is almost imperceptible, while maintaining its excellent ability to drain rainwater on the rear gutter. The wide front wall is enriched by a well appearing sliding French door with a high qualitative value (dimensions 2.40 x 2.10m). Together with the rear window (dimensions 1,2 x 1,2m), it allows to have a great interior lighting only with natural light, which means healthiness and more comfort inside the LOFT. The living comfort is strongly considered in this design house, and the proof is the extra-large thickness of the Nordic white spruce lamellar wood that makes up the walls: a guarantee of high thermal and acoustic insulation of the rooms. In addition, the lamellar technology used provides that in the male-female tapping (necessary to fit the two overlapping planks) there is a "watertight" insulating thickness that blocks the flow of air and water, then drafts from the outside. Similarly, the roof is protected by a highly breathable membrane, the Klober Perno® Easy, which: ensures high breathability of the roof, prevents water and wind infiltration, is highly resistant against abrasion, is CE certified for any type of roof and has a high impermeability thanks to the hydrophobic treatment on both sides.
Main features of the wooden house
The project of the house aims to the maximum brightness and internal comfort. The two interior walls without windows can easily accommodate desks and bookcases, but also simple shelves. The pleasant front porch, which extends for more than a meter from the sliding door, has both an aesthetic and functional value. In fact, the extended roof protects the entire loggia and the external side walls (can also be made with horizontal strips that allow the passage of indirect light) creating a protection against direct solar irradiation during the summer months, overseeing both the sliding door and the loggia to high temperatures. For this reason, the whole loft and the loggia are comfortable and habitable. The floor is included in the assembly kit and is composed by solid spruce beads interlocked by tapping. The planks on which the floor stands are autoclave treated, so they are suitable for any water contact and humidity that can be found above the concrete base.
This laminated wood garden house and his blockhouse system are perfect both as an office and as an additional room to your home or your pool, where you can live your relax or sporty moments, with the gym equipment, or simply put back the pool or garden tools.
If you want to maximize the energetic efficiency without compromising the internal / external appearance of solid wood walls, you can make the house with greater thicknesses: lamellar wood of 134mm, 165mm 180mm, 200mm, 240mm and 272mm. This way the spaces can be comfortably used in every season and at any outdoor temperature. In fact, the fir wood guarantees a thermal lambda of 0.13W / mK and the thickness of the standard walls allows a thermal transmittance U of the wall (trasmittanza termica) approximately equal to 1.1 W / m2K, suitable to create a house in Class-B. The fixtures and the relative construction technology is highly performing both in energetic efficiency and in sound insulation. The fixtures frame is a triple-layer of pine wood with a coefficient of IV68. The double glazed windows with a high thickness of 4 + 16 + 4mm (2k4-16-4sel) guarantee a living comfort 365 days a year and an important energy saving for any possible heating / cooling system (thermal transmittance coefficient U equal to 1.4 W / m2K).
The woods are of the highest quality with FSC-certification, certificazione CE-certification for construction level with design conforming to the Green Building Council (LEED) protocol that promotes healthiness, durability and best environmental practices in the design and construction of the houses. The floor is included and is made up of solid fir-tree solid fir-tree beads interlocked by tapping.
Technical Characteristics
How to Order
A technical-commercial team is at your complete availability via email or telephone to understand your product desires and technical requirements. They can send you all the necessary information and a free project of your standard or custom-made wooden house. Call us or send us an email and you will be called back: email: info@casette-koala.it - tel: (+39) 035.0667021
Optional & Services
Do you dream your little wooden house as a pleasant, solid and beautiful extension of your home? Then, if you wish, we also propose you the assembly of the house with our team of local master craftsmen. Ask for "optional-1 assembly on site" when ordering. In fact, it should be noted that a small house measuring 4x4m needs approximately one day of assembly work (for two people). You will be fully satisfied of the final result, also in the cost of on-site assembly includes a coat of impregnating agent for outdoor wood, which protects the house against atmospheric agents, fungi and molds.
Do you want to preserve the roof of your wooden house for a longer time? Then we suggest you to protect it with beautiful and robust Canadian shingles in bituminous sheath. Ask for "optional-2 Canadian shingles" when ordering, they will be assembled by our team of local master craftsmen.
Do you want to customize or design your own house, for example by changing the dimensions, adding doors, windows or interior walls? Then we offer you to make your new cottage more comfortable with the custom design of our engineers. Send us a drawing, even hand-made, with the measurements you want and we will design it for free.
Informations
Our engineers can design your custom-made LOFT. The dimensions, the layout of doors and windows, the thickness of the walls, the heights of the house can vary, in order to adapt to the needs of your building site and its internal function. We want to make your new cottage a place with the perfect comfort for your work or your relax all year long. A KOALA™ LOFT wood house offers you nature in and out the window and makes you save money. We build eco-sustainable, ecological and efficient houses. We apply modern wood construction technologies to create unique projects with high energetic performance and minimum environmental impact. Each house comes from a dream, and for us it is a pleasure make comfort, safety and savings come true!
- The transport is at the expense of the customer (to be quoted according to the delivery city) and the cost includes delivery and unloading guaranteed by "wire truck" method. It is possible for the buyer to collect directly at our logistics, in this regard we advise you to pay attention to the measures and weight of the packaging shown on the product sheet to establish whether your vehicle is suitable.
- The payment requires a deposit of at least 30% in the CONFIRMATION ORDER phase and the relative balance on delivery (for some products the balance is requested at "notice of goods ready for delivery"). Invoice emitted after the balance payment.
- We make discounts for multiple purchases.
- Europe / Italy warranty for production defects for 2 years and All-Risks insured transport.
- Ordinary and extraordinary maintenance service with local master craftsmen team (optional on request).
Building with wood is an excellent choice because it means the many advantages that this natural and environmentally sustainable material offers. Do not settle for a simple wooden building, buy instead a high-quality, certified, high-quality wooden building. Natural, ductile, resistant, light, always been used successfully for the most different applications, wood is the only renewable and sustainable raw material. It comes from nature and returns to nature. For the construction of wooden buildings, forests are not deforested. In fact, we use only wood from FSC certified forests (with forest management plans) that allow the slow and solid growth of trees at their natural pace and without impoverishing the environment.
Living surrounded by wood is naturally comfortable. All the elements of nature transmit to man a sense of well-being that improves the quality of life. The quality wooden buildings offer energy, thermal, acoustic and safety performances that make them by far the best choice for realizing the places where we spend most of our lives.
How to order
We fully support via phone and email each client, architect or engineer who needs to design a tailor-made project. Our technical-commercial team will listen to your desires and technical requirements to provide the advices and recommendations. Call us or send us an email and you will be called back: email: info@casette-koala.it - tel: (+39) 035.0667021
Why buy Koala™ products
WOOD CULTURE But also professionalism of design and seriousness to express the best way the quality of the wood material and to transform it into your living space.
SPECIALIZATION Unique in Italy to build in an innovative and cost-efficient way with the round log blockhouse with 3D-design even for small houses and chalets. A continuous growth in production that today brings the KOALA brand to be the most sought-after, the most exclusive in Italy for wooden chalets.
HIGH QUALITY We strictly use selected material of "Grade-A". We design internally and manufacture directly on lines in Scandinavia to ensure maximum control of the production process and of the final product. Nordic white fir wood certified CE for construction grade, certified laminated wood.
CUSTOMIZATION EACH KOALA is an original and distinctive house because it is customised according to the customer's dreams. We design and build custom wooden houses of all kinds, from the massive classic blockhouse to the blockhouse with round lamellar logs.
COMPLETE SERVICE Complete service to the customer up to assembly and ordinary maintenance.
